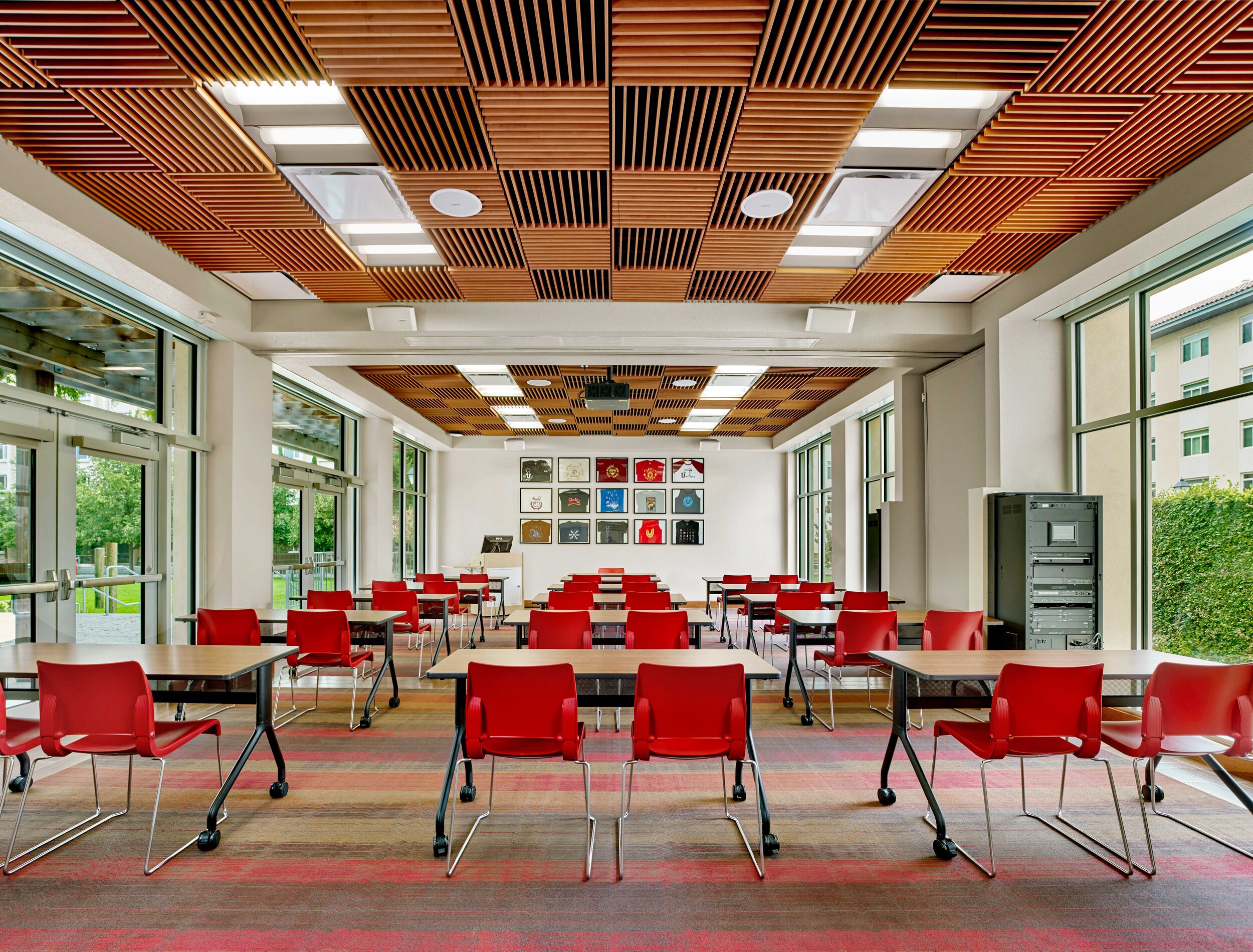
University Residence Halls
Graham Hall
Architect:
BAR Architects & WRD Architects
General Contractor:
Hallmark Construction
Square Footage:
114,882
Year Built:
2012
Photographer:
Cesar Rubio
University officials had a vision to replace two outdated dormitory buildings with a single new state-of-the art residence hall. The new four-story complex features twelve "neighborhoods," each with its own lounge, laundry room, and kitchen. The building is designed with an open central courtyard, ample outdoor study space, cooking stations, and recreation areas. Brodie oversaw the design, permitting, construction, and activation of this highly anticipated structure and ensured that the project was completed on time and within budget.
Swig Hall
Architect:
MPM
General Contractor:
Hallmark Construction
Square Footage:
81,677
Year Built:
2010
Photographer:
Cesar Rubio
Originally built in 1960, Swig Hall stands as the tallest building in Santa Clara, California. When the University sought to bring the structure up to date and code with a modern renovation, Brodie completed the build within a 3 month time frame. Our firm provided full project management services for the effort, including entitlement, design, construction, and activation. Highlights of this project include the creation of ADA-accessible student rooms, the introduction of all ADA-compliant restrooms, and a complete renovation of the student common spaces and individual dormitory rooms. The residence hall continues to stand as a truly iconic campus feature.
McLaughlin-Walsh Hall
Santa Clara University was seeking to unite two existing dormitories under a single Residential Learning Community banner. Brodie brought a team together to solidify the University's vision and bridge the gap between the two neighboring dormitory buildings. Brodie worked to oversee the design, entitlement, abatement, construction, and activation/fill-out. The project was carefully planned for all construction to occur within a tight three month timeline in order to minimize any disturbances to students.
Architect:
Steinberg-Hart Architects
General Contractor:
Blach Construction
Square Footage:
65,093
Year Built:
2014
Photographer:
Cesar Rubio




















